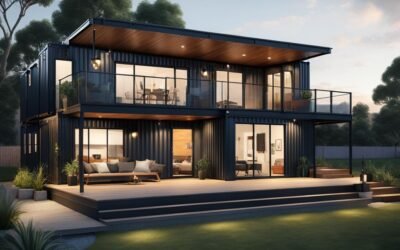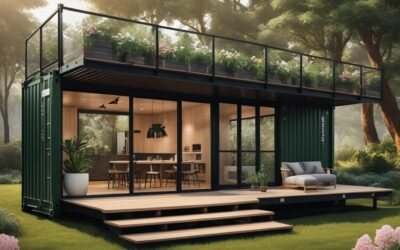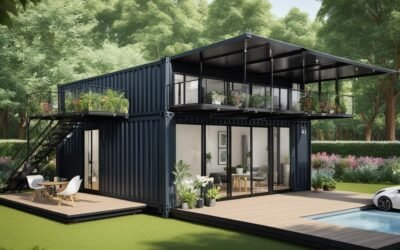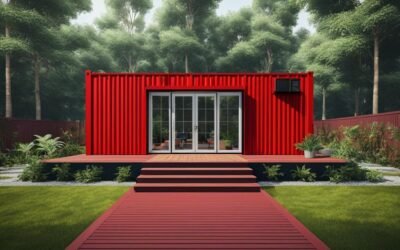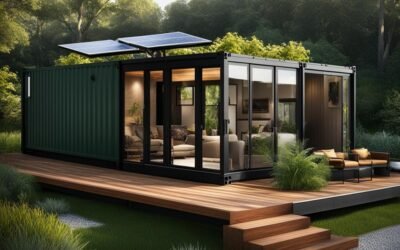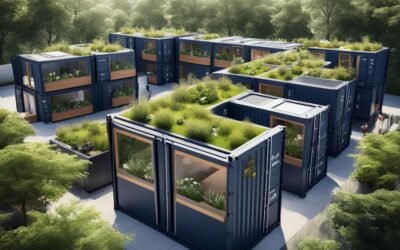The post-pandemic era has brought about a significant shift in our living preferences. More and more people are exploring alternative housing options that prioritize sustainability, functionality, and style. One solution that has gained immense popularity is the construction of homes using shipping containers. These container homes offer a unique blend of innovation, efficiency, and architectural creativity.
At Bergin House, we have embraced this trend and created a stunning two-story container house that exemplifies the potential of container home construction. Our design boasts three bedrooms, a bathroom, a laundry room, a large kitchen, and a spacious living room, all thoughtfully planned to maximize space utilization. We believe that container homes can be much more than just a shelter; they can be a statement of modern living.
The demand for container homes has sparked a wave of creativity and versatility in designs. We are no longer bound by conventional architectural boundaries but have the freedom to embrace a future where efficiency, sustainability, and style coexist harmoniously. From sleek and minimalist structures to vintage-inspired designs, the possibilities are endless
Key Takeaways:
- Container homes offer a unique blend of efficiency, sustainability, and style in the post-pandemic era.
- Bergin House’s two-story container home design showcases the thoughtful utilization of space.
- The demand for container homes has led to a surge in creativity and variety in designs.
- Container homes break free from traditional architectural boundaries, embracing a future where efficiency, sustainability, and style coexist harmoniously.
- Container homes provide a canvas for architectural innovation and the incorporation of modern living concepts.
Discover Innovative Container Home Designs
When it comes to modern container house plans and container home architecture, Bergin House’s innovative designs are setting a new standard. Using six High Cube shipping containers, they have created a two-story structure that combines functionality with a sleek, minimalist aesthetic.
The exterior of the container home features a dual-tone scheme, with warm wooden accents that add a touch of natural elegance. Two spacious balconies provide ample outdoor space, perfect for enjoying the surrounding environment.
Inside the container home, the lower containers are ingeniously utilized to house the communal living space, kitchen, bathroom, and laundry room. The design maximizes utility without compromising on style, creating an open and inviting atmosphere. The upper containers are dedicated to providing peaceful bedroom spaces, ensuring privacy and comfort.
This container home design reflects a deep understanding of contemporary needs, embracing compact living without sacrificing the spacious feel of a traditional home. By integrating repurposed materials and sustainable design principles, it serves as a prime example of eco-friendly living.
Discover the possibilities of small container house plans and container home construction with Bergin House’s innovative approach. This budget-friendly container home design proves that style and sustainability can go hand in hand, offering a unique and inspiring living space for those seeking a modern and eco-conscious lifestyle.
Curated Collections: Infusing Personality into Container Homes

Have you ever wondered how to make your container home truly reflect your unique style and personality? With curated collections, interior design enthusiasts can transform their container homes into stunning spaces that showcase their creativity. Whether you prefer a minimalist marvel or a vintage-inspired haven, there are endless possibilities to explore.
Let me take you on a journey through various curated themes that will infuse personality into your container home:
1. Minimalist Marvels:
Embrace the beauty of simplicity and clean lines with a minimalist theme. Opt for sleek furniture, neutral color palettes, and uncluttered spaces. Highlight key design elements and let them shine.
2. Vintage Vibes:
Step back in time with a vintage-inspired container home. Utilize antique furniture, retro accessories, and rich textures to create a nostalgic ambiance. It’s all about capturing the charm of yesteryears.
3. Green Oasis:
Create a sanctuary in your container home by incorporating lush greenery and natural elements. Vertical gardens, indoor plants, and eco-friendly features will bring a sense of tranquility and connection with nature.
4. Industrial Chic:
Channel the urban charm of industrial style by showcasing raw materials, exposed brick walls, and metal accents. Unleash your creativity with salvaged furniture and bold statement pieces.
5. Artistic Expressions:
Let your artistic side shine through by curating a container home that reflects your passion for creativity. Use vibrant colors, striking artworks, and unconventional furniture to make a bold statement.
6. Coastal Retreat:
Bring the beach vibes into your container home with a coastal theme. Light, airy colors, natural textures, and seaside-inspired decor will create a serene and relaxing atmosphere reminiscent of a vacation getaway.
7. Futuristic Fusion:
Embrace innovation and modernity with a futuristic theme. Incorporate sleek furniture, high-tech gadgets, and geometric designs to create a space that feels like it belongs in a sci-fi movie.
8. Wanderlust Wonders:
Take inspiration from your travels and curate a container home that reflects your wanderlust. Showcase souvenirs, maps, and global-inspired decor items to create a visually captivating space that tells your travel stories.
By selecting a curated theme, you can transform your container home into a curated masterpiece that reflects your personality and taste. The possibilities are endless, and it’s all about finding the theme that resonates with you.
The Intersection of Form and Function in Container Home Design

Shipping container homes present a unique challenge for designers to seamlessly integrate form and function. These innovative dwellings offer a blank canvas for interior design enthusiasts to push boundaries and experiment with space utilization, creating inviting and practical living environments. By embracing sustainable architecture and repurposing materials, container homes not only serve a functional purpose but also become visually appealing structures.
The modular nature of shipping containers allows for creative construction possibilities and the incorporation of eco-friendly features. Designers can leverage this flexibility to create unique floor plans that maximize the available space while ensuring optimal flow and functionality. Whether it’s utilizing verticality to create multi-level living spaces or strategically placing windows and skylights to maximize natural light, container home construction provides endless opportunities to merge aesthetics and practicality.
Furthermore, sustainable architecture is a key element in container home design. By repurposing shipping containers, designers contribute to sustainable practices and reduce waste. Additionally, container homes offer excellent insulation properties, making them energy-efficient and environmentally friendly. The combination of repurposed materials, efficient insulation, and eco-friendly features makes container homes a prime example of sustainable architecture.
Maximizing Space Utilization
Container homes are known for their compact living spaces. However, ingenious design solutions can make the most of every square foot. Here are some innovative ways to maximize space utilization in container home construction:
- Utilize built-in storage solutions to minimize clutter and optimize storage space
- Integrate multifunctional furniture pieces that serve multiple purposes
- Create open floor plans and use visual dividers to define different areas
- Design loft spaces or mezzanines to provide additional living or storage areas
These design strategies ensure that container homes are not only aesthetically pleasing but also highly efficient and practical living spaces.
The Limitless Potential of Container Home Design
The intersection of sustainability, functionality, and visual appeal in container home design showcases the limitless possibilities of this alternative form of housing. With the increasing popularity of container homes, architects and designers continue to push the boundaries of creativity and innovation.
Container homes offer a sustainable and captivating solution for individuals seeking unique and environmentally conscious living spaces. By combining repurposed shipping containers, efficient floor plans, and stylish design elements, container homes redefine the concept of modern living.
Container Home Design – The Perfect Blend of Style and Function
| Advantages of Container Home Design | Benefits |
|---|---|
| Cost-effective | Container homes offer an affordable housing solution. |
| Quick construction | Container homes can be built in less time compared to traditional houses. |
| Sustainable | By repurposing shipping containers, container homes contribute to sustainable architecture and reduce waste. |
| Flexibility | The modular nature of containers allows for easy expansion or relocation. |
| Unique aesthetic | Container homes offer a modern and contemporary design aesthetic. |
Conclusion
Container homes have emerged as an innovative and stylish solution for those seeking alternative housing options. Bergin House’s container home design showcases the potential of repurposing shipping containers into comfortable and sustainable living spaces. With their strong and durable structure, shipping containers are ideal for creating unique and modern homes that are both cost-effective and environmentally friendly.
Curated collections offer interior design enthusiasts the opportunity to infuse their container homes with personality and style. The flexibility of container home plans allows for endless possibilities in creating a living environment that reflects individuality and meets specific needs. Whether you’re drawn to minimalism, vintage aesthetics, or futuristic designs, container homes provide a blank canvas for creativity.
By maximizing space utilization and embracing sustainable architecture, container homes can redefine the concept of a modern living space. These homes prove that sustainable living and stylish design can go hand in hand. With careful planning and smart construction, container homes can offer all the comforts and amenities of a traditional home, while also reducing the carbon footprint and promoting a greener lifestyle.
Unlock the possibilities of container home plans and embark on a journey towards a stylish and eco-friendly living space. The future of housing lies in the innovative use of materials, efficient design, and sustainable practices. Container homes are leading the way in this revolution, offering a practical solution for those who value creativity, affordability, and sustainability.
FAQ
What are container home plans?
Container home plans are architectural blueprints and designs specifically created for houses constructed from shipping containers. They outline the layout, dimensions, and construction details of the container home.
How can I find shipping container house plans?
You can find shipping container house plans by searching online architectural design platforms, consulting with architects or designers experienced in container home construction, or purchasing pre-designed plans from reputable container home companies.
Are there different types of container house designs available?
Yes, there are many different types of container house designs available. Some popular ones include single-container homes, multiple-container homes, and even multi-story container homes. The designs can be customized to fit various needs and preferences.
What are some container home ideas for small spaces?
Some container home ideas for small spaces include using multi-functional furniture, utilizing vertical space with lofted areas or mezzanines, incorporating built-in storage solutions, and maximizing natural light with large windows or skylights.
Can container home floor plans be customized?
Yes, container home floor plans can be customized to suit individual preferences. Architects and designers can work with you to modify the layout, size, and features of the container home to fit your specific needs.
How long does container home construction typically take?
The duration of container home construction can vary depending on factors such as the complexity of the design, the availability of resources, and the efficiency of the construction team. On average, it can take anywhere from a few weeks to several months.
Are container homes more budget-friendly compared to traditional homes?
Container homes can be more budget-friendly compared to traditional homes, as the cost of acquiring shipping containers is often lower than purchasing or building a conventional house. However, other factors such as customization, site preparation, and additional features can affect the overall cost.
What is sustainable architecture in the context of container homes?
Sustainable architecture in the context of container homes refers to the design and construction practices that prioritize environmental efficiency, resource conservation, and minimizing carbon footprint. It involves utilizing repurposed materials, implementing energy-efficient systems, and incorporating renewable energy sources.
Can container homes be as durable as traditional homes?
Yes, container homes can be as durable as traditional homes. Shipping containers are designed to withstand harsh marine environments, making them inherently strong and resistant to external forces. When properly reinforced, insulated, and maintained, container homes can provide long-lasting living spaces.
Are there any restrictions or regulations when building container homes?
Building regulations and restrictions for container homes can vary depending on the locality. It is essential to consult with local building authorities and obtain the necessary permits and approvals before starting the construction process.





