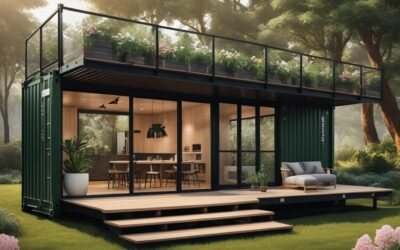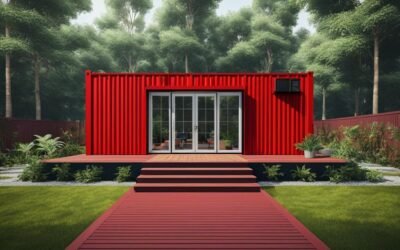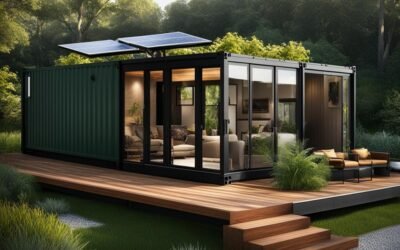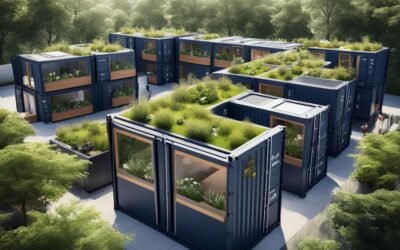Have you ever dreamed of living in a unique and sustainable home? I know I have! That’s why I’m so excited to share with you the fascinating world of 2 bedroom container homes. These innovative and eco-friendly dwellings are created using repurposed shipping containers, offering a stylish and affordable housing solution.
Container homes have gained popularity for their versatility and efficiency. They provide a compact living space that can be customized to suit your needs while minimizing your ecological footprint. Whether you’re looking for a minimalist lifestyle or seeking a cost-effective housing option, a 2 bedroom container home may be the perfect fit for you.
Key Takeaways:
- 2 bedroom container homes are an innovative and sustainable housing solution.
- These homes utilize repurposed shipping containers, making them eco-friendly.
- Container homes offer flexibility in design and can be customized to suit your preferences.
- They provide a compact and affordable living space that challenges preconceptions about container living.
- With stylish designs and modern amenities, container homes balance affordability with customization and durability.
Benefits of Two Bedroom Shipping Container Homes
Two bedroom shipping container homes offer numerous benefits for those seeking an eco-friendly, cost-effective, and durable living solution. Let’s explore the advantages that make these homes a popular choice.
Eco-Friendly
Repurposing used shipping containers reduces the demand for new construction materials, making two bedroom container homes an environmentally conscious choice.
By giving shipping containers a second life as homes, we contribute to the reduction of waste and minimize our ecological footprint. These sustainable homes promote a more eco-friendly lifestyle and play a significant role in fostering a greener future.
Cost-Effective
One of the major advantages of two bedroom shipping container homes is their cost-effectiveness. Thanks to the repurposed containers and simplified construction process, the overall expenses are significantly reduced compared to traditional housing options. Let’s take a closer look at the cost savings:
| Cost Savings | Details |
|---|---|
| Lower Material Costs | The use of repurposed shipping containers eliminates the need for expensive building materials, resulting in significant cost savings. |
| Potential Labor Savings | The streamlined construction process of container homes can potentially reduce labor costs, making it an affordable housing solution. |
Fast Construction
One of the notable advantages of two bedroom shipping container homes is their rapid construction. The modular nature of container construction allows for efficient and streamlined building processes. With precise planning and skilled professionals, the construction timeline is greatly reduced compared to traditional homes. This means faster occupancy and the ability to enjoy your new home sooner.
Space Efficiency
Space utilization is optimized in two bedroom container homes, making them an ideal choice for those who value efficiency and functionality. The modular design of shipping containers allows for innovative layouts that maximize the usable living space. Every square inch is strategically planned to ensure comfort and convenience.
Durability
Two bedroom shipping container homes are built to withstand harsh weather conditions and have remarkably strong structures. Shipping containers are specifically manufactured to withstand extreme conditions during transportation, making them highly durable and secure. Homeowners can have peace of mind knowing that their container home will provide long-lasting protection against the elements.
With their eco-friendly construction, cost-effectiveness, fast construction, space efficiency, and durability, two bedroom shipping container homes offer a compelling housing solution. Whether you are looking for a sustainable, affordable, or stylish living space, container homes are worth considering.
Design and Style Options
 Two-bedroom shipping container homes offer a range of design and style options. Whether you prefer a minimalist and modern look, the rustic charm of wood finishes, or an industrial aesthetic with exposed metal, container homes can be customized to suit your personal taste and preferences.
Two-bedroom shipping container homes offer a range of design and style options. Whether you prefer a minimalist and modern look, the rustic charm of wood finishes, or an industrial aesthetic with exposed metal, container homes can be customized to suit your personal taste and preferences.
For those who appreciate a clean and sleek design, a minimalist and modern approach is perfect. With clean lines and open-plan interiors, these homes create a sense of spaciousness and simplicity.
If you lean towards a cozier and more inviting atmosphere, a rustic design with wood finishes can add warmth and charm to your container home. You can incorporate wooden elements throughout the interior, creating a cozy and welcoming ambiance.
For those who admire the industrial aesthetic, the natural look of the shipping container lends itself perfectly to this style. Exposed metal walls and raw finishes can create a unique and edgy vibe.
In addition to the interior design options, outdoor space is often integrated into container homes. This provides an inviting outdoor living area, perfect for relaxation, socializing, or enjoying the surrounding nature.
These design and style options allow homeowners to customize their container homes and create a unique living space that reflects their personality and preferences.
“Container homes offer endless possibilities in terms of design and style. From minimalist and modern to rustic and industrial, there’s a style option for every homeowner.”
Technical Specifications and Considerations
 When designing a two-bedroom shipping container home, several technical specifications and considerations must be addressed. It is essential to ensure that the dimensions and layout of the containers are optimized for practical and efficient living space. The foundation of the home must be solid to provide long-term stability. Insulation is crucial for maintaining a comfortable indoor climate, while proper electrical and plumbing installation requires careful planning due to the corrugated metal walls. The placement of HVAC systems should be strategic to ensure even air distribution and avoid compromising the structure of the containers. Additionally, climate considerations play a vital role in selecting suitable materials and construction methods.
When designing a two-bedroom shipping container home, several technical specifications and considerations must be addressed. It is essential to ensure that the dimensions and layout of the containers are optimized for practical and efficient living space. The foundation of the home must be solid to provide long-term stability. Insulation is crucial for maintaining a comfortable indoor climate, while proper electrical and plumbing installation requires careful planning due to the corrugated metal walls. The placement of HVAC systems should be strategic to ensure even air distribution and avoid compromising the structure of the containers. Additionally, climate considerations play a vital role in selecting suitable materials and construction methods.
Standard shipping containers typically come in two sizes: 20 feet by 8 feet or 40 feet by 8 feet. These dimensions serve as the starting point for designing the layout and determining how multiple containers will be combined. A well-designed layout maximizes space utilization while ensuring the structural integrity of the containers. By considering the technical specifications and dimensions, it is possible to create a comfortable and functional two-bedroom shipping container home.
A solid foundation is key to the long-term stability and durability of a container home. Various foundation options can be considered, such as concrete piers, concrete slabs, or a combination of both. Depending on the soil conditions and local building codes, the most suitable foundation solution should be chosen to provide a solid base for the containers.
Insulation is essential for maintaining a comfortable indoor climate and reducing energy consumption. Since shipping containers have metal walls, effective insulation is necessary to regulate temperature and minimize condensation. There are various insulation options available, including spray foam insulation, rigid foam insulation, and mineral wool insulation. The choice of insulation will depend on factors such as the local climate, budget, and desired level of energy efficiency.
Electrical and plumbing installation in a container home requires careful planning due to the unique challenges posed by the corrugated metal walls. Consideration must be given to the placement and routing of electrical wiring, water supply lines, and drainage pipes to ensure functionality and safety. Working with experienced professionals familiar with container home construction is advisable to ensure compliance with building codes and regulations.
The placement of HVAC (Heating, Ventilation, and Air Conditioning) systems in a container home is crucial to ensure proper air circulation and temperature control. HVAC systems should be strategically positioned to maximize efficiency and avoid compromising the structural integrity of the containers. Options for HVAC systems can include ductless mini-split systems, portable units, or hybrid systems depending on the specific requirements and climate considerations.
When designing a two-bedroom container home, climate considerations must guide material and construction method choices. The choice of materials should take into account the local climate, including temperature extremes, humidity levels, and exposure to elements such as wind and rain. The construction methods should prioritize durability and weather resistance to ensure the longevity of the home.
In conclusion, addressing the technical specifications and considerations when designing a two-bedroom shipping container home is crucial for creating a comfortable, functional, and durable living space. By considering dimensions and layout, foundation, insulation, electrical and plumbing, HVAC systems, and climate considerations, homeowners can ensure that their container home meets their needs and provides a sustainable and enjoyable living experience.
Floor Plans and Layouts
 When it comes to designing a two-bedroom shipping container home, creating efficient and functional floor plans is essential for maximizing space and ensuring comfort. Whether you’re optimizing for a small container house or a spacious dwelling, thoughtful consideration should be given to the layout to meet your needs and preferences.
When it comes to designing a two-bedroom shipping container home, creating efficient and functional floor plans is essential for maximizing space and ensuring comfort. Whether you’re optimizing for a small container house or a spacious dwelling, thoughtful consideration should be given to the layout to meet your needs and preferences.
One key consideration is the position of the bedrooms. To maintain privacy, it’s ideal to position the two bedrooms at opposite ends of the container or in a two-story configuration. This layout allows for a clear separation between the sleeping spaces, offering a peaceful retreat for each occupant.
Incorporating an open-plan concept for the living and dining areas creates a sense of spaciousness. By avoiding unnecessary walls, you can make the most of the available square footage and enhance the flow between different living spaces. This layout also allows for flexibility in furniture arrangement, giving you the freedom to customize the space according to your preferences.
Another consideration to enhance the functionality and convenience of your two-bedroom container home is the inclusion of multiple bathrooms. Having more than one bathroom adds value to the property and ensures that everyone has their own dedicated space. It eliminates the stress of morning rushes and simplifies daily routines.
Strategic placement of windows is vital to optimize natural light and airflow within the container home. Windows should be positioned to maximize daylight penetration, create a connection with the outdoors, and promote cross ventilation, contributing to a comfortable and pleasant living environment.
Furniture selection is crucial in a space-constrained container home. Opting for multifunctional pieces that serve multiple purposes allows you to make the most of limited space. Think about furniture items that can double as storage solutions or have adaptable functions, such as a sofa that converts into a guest bed or a dining table that folds away when not in use.
A harmonious color scheme and strategic use of mirrors can create the illusion of larger interiors. Lighter colors on the walls and ceilings can make the space feel more spacious, while mirrors can reflect light and give the perception of depth.
Take a look at the example below to gain inspiration for a stylish and practical container house:
“A container house in Australia showcases the versatility and functionality of container architecture. Built with two 40-foot shipping containers, this house offers modern amenities and open-plan living and dining space. The exterior combines industrial and chic elements with a sleek gray cladding and large windows. Inside, the interior design maximizes space while maintaining a stylish ambiance. The master bedroom has a full en-suite bathroom, and the second bedroom has a contemporary bathroom. The kitchen features ample storage and modern appliances. This container house exemplifies the possibilities of container living, providing a sustainable and customizable living experience.”
By carefully considering the floor plans and layouts of your two-bedroom shipping container home, you can create a functional, comfortable, and visually appealing living space that meets your needs and style preferences.
Stylish Container House Example
 A container house in Australia showcases the versatility and functionality of container architecture. Built with two 40-foot shipping containers, this house offers modern amenities and open-plan living and dining space. The exterior combines industrial and chic elements with a sleek gray cladding and large windows. Inside, the interior design maximizes space while maintaining a stylish ambiance. The master bedroom has a full en-suite bathroom, and the second bedroom has a contemporary bathroom. The kitchen features ample storage and modern appliances. This container house exemplifies the possibilities of container living, providing a sustainable and customizable living experience.
A container house in Australia showcases the versatility and functionality of container architecture. Built with two 40-foot shipping containers, this house offers modern amenities and open-plan living and dining space. The exterior combines industrial and chic elements with a sleek gray cladding and large windows. Inside, the interior design maximizes space while maintaining a stylish ambiance. The master bedroom has a full en-suite bathroom, and the second bedroom has a contemporary bathroom. The kitchen features ample storage and modern appliances. This container house exemplifies the possibilities of container living, providing a sustainable and customizable living experience.
Conclusion
In conclusion, two-bedroom container homes provide an affordable and sustainable housing option for those seeking a modern and eco-friendly lifestyle. These homes offer the perfect balance of affordability and functionality, allowing homeowners to create their dream space while minimizing their environmental impact.
With customizable designs and versatile layouts, 2 bedroom container homes offer a stylish and practical living space. The benefits of container homes, such as their eco-friendliness, cost-effectiveness, and durability, make them an attractive choice for affordable housing. Homeowners can choose from various design and style options to create a unique and personalized living environment.
When it comes to technical considerations, container homes meet the highest standards. From the dimensions and layout to the foundation, insulation, electrical and plumbing, and HVAC systems, every aspect is carefully planned to ensure comfort and functionality. Climate considerations further enhance the sustainability of these homes, allowing them to adapt to different weather conditions.
In summary, 2 bedroom container homes offer a modern and sustainable living experience. With their affordable price point, customizable designs, and sleek aesthetic, these homes provide an incredible opportunity for individuals and families to embrace a minimalist lifestyle without compromising on comfort or style. The future of housing lies in sustainable and affordable solutions, and container homes are leading the way.
FAQ
What is a two-bedroom shipping container home?
A two-bedroom shipping container home is a housing solution constructed using repurposed shipping containers as building blocks. It consists of two bedrooms and is designed to provide an affordable, compact, and eco-friendly living space.
What are the benefits of two-bedroom shipping container homes?
Two-bedroom shipping container homes offer several benefits, including affordability, eco-friendliness, fast construction, space efficiency, and durability. They are cost-effective to build, utilize recycled materials, can be customized to suit individual needs, and are designed to withstand harsh weather conditions.
What design and style options are available for two-bedroom container homes?
Two-bedroom container homes can be designed in various styles, such as minimalist and modern, rustic charm, or industrial. They can also include outdoor spaces for additional living areas. These homes can be customized to fit personal preferences and create a unique living space.
What technical specifications and considerations are important for two-bedroom container homes?
Important technical specifications and considerations for two-bedroom container homes include dimensions and layout, foundation, insulation, electrical and plumbing installations, HVAC system placement, and climate considerations. These factors ensure structural integrity, comfort, and overall functionality of the home.
How should floor plans and layouts be optimized for two-bedroom container homes?
Floor plans and layouts for two-bedroom container homes should optimize space utilization, provide privacy for the bedrooms, incorporate open-plan living and dining areas, and include multiple bathrooms. The strategic placement of windows and mirrors can enhance natural light and create the illusion of larger interiors.
Can you provide an example of a stylish container house with two bedrooms?
Certainly! A container house in Australia showcases the versatility and functionality of container architecture. It features two 40-foot shipping containers, offers modern amenities, and has an open-plan living and dining space. The design combines industrial and chic elements, and the interior maximizes space while maintaining a stylish ambiance.
Why should I consider a two-bedroom container home for sustainable living and affordable housing?
Two-bedroom container homes provide an affordable and sustainable housing option. They repurpose shipping containers, use fewer construction materials, and offer energy-efficient design possibilities. With customizable designs, these homes provide a practical and stylish living space while minimizing environmental impact.













