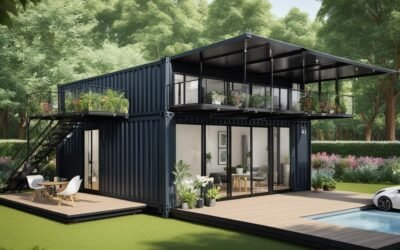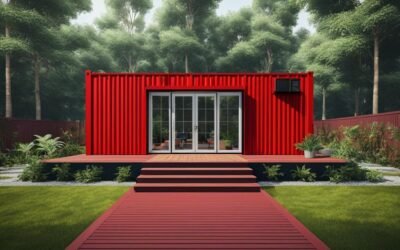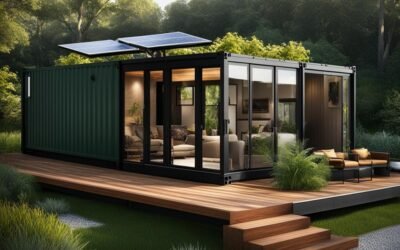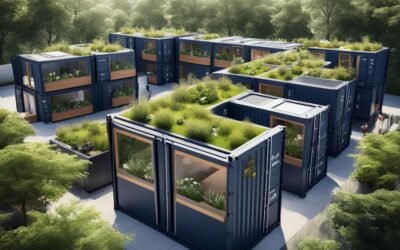Building a home can be expensive, but with the rising popularity of shipping container homes, it’s now possible to have an affordable dream home. Whether you’re a DIY enthusiast or looking for a unique housing solution, container homes offer an innovative and cost-effective alternative. In this article, I will guide you through the step-by-step process of building a shipping container home, providing valuable tips and insights along the way.
Key Takeaways:
- Building a shipping container home is a budget-friendly option compared to traditional housing.
- DIY container homes can cost between $3,000 to $10,000, while prefab options range from $25,000 to $250,000.
- Shipping containers provide speed, strength, durability, and are environmentally conscious.
- The construction process involves careful planning, compliance with local laws, and working with skilled professionals.
- Selecting and modifying containers, ensuring structural integrity, and considering foundation and utility systems are essential steps in the building process.
Why Choose Shipping Containers for Your Home?
Shipping containers have become a popular choice for homeowners seeking a unique and cost-effective housing solution. With the global container market projected to reach $73 million by 2025, it’s evident that more and more individuals are recognizing the benefits of container homes. Not only do these homes offer a distinctive design aesthetic, but they also present numerous advantages in terms of construction, durability, and flexibility.
Speedy Construction, Sustainable Design
One of the key reasons why container homes are gaining momentum is their efficient construction process. Unlike traditional methods that can take months or even years, container homes can be built in a fraction of the time. Thanks to the pre-existing structure provided by shipping containers, much of the groundwork is already complete, reducing labor and material costs. This expedited construction allows homeowners to move into their dream homes quickly and start enjoying their unique living space.
Furthermore, container homes offer an eco-friendly approach to housing. Made from repurposed steel shipping containers, these homes contribute to the recycling and reusing of materials, reducing the overall environmental impact. By embracing container home design, you’re not only creating a stylish and functional living space but also making a conscious choice towards sustainable and responsible living.
Durable, Expandable, and Versatile
Shipping containers are known for their exceptional strength and durability, ensuring that your container home will withstand the test of time. These structures are designed to endure harsh conditions, making them a reliable choice for houses. Whether you’re located in an area prone to extreme weather or seeking a home that will last for generations, container homes deliver the reliability and sturdiness you’re looking for.
Another advantage of container homes is their expandable nature. With the ability to stack containers or combine them horizontally, you have the freedom to create a custom layout that suits your needs. Whether you’re looking for spacious living areas, additional bedrooms, or dedicated workspaces, container homes provide the flexibility to adapt and expand as your lifestyle changes.
Unleash Your Creativity: Endless Design Possibilities
A container home offers a blank canvas for your imagination to run wild. The modular nature of shipping containers allows for endless design possibilities. Whether you prefer a minimalist aesthetic, a contemporary look, or a rustic charm, your container home can be customized to reflect your unique taste and lifestyle. From interior finishes and layout to exterior cladding and landscaping, the design choices are limited only by your creativity, resulting in a home that truly feels like your own.
By harnessing the benefits of container home construction, you’re joining a global movement towards innovative, affordable, and sustainable living solutions. The versatility, durability, and cost-effectiveness of shipping containers make them an ideal choice for those seeking to build a home that is both functional and visually striking.
In the following sections, we will dive deeper into the detailed steps and considerations involved in building a container home. From selecting the right containers to ensuring structural integrity and addressing plumbing and electrical needs, we’ve got you covered in your container home journey.
The Steps to Building a Shipping Container Home
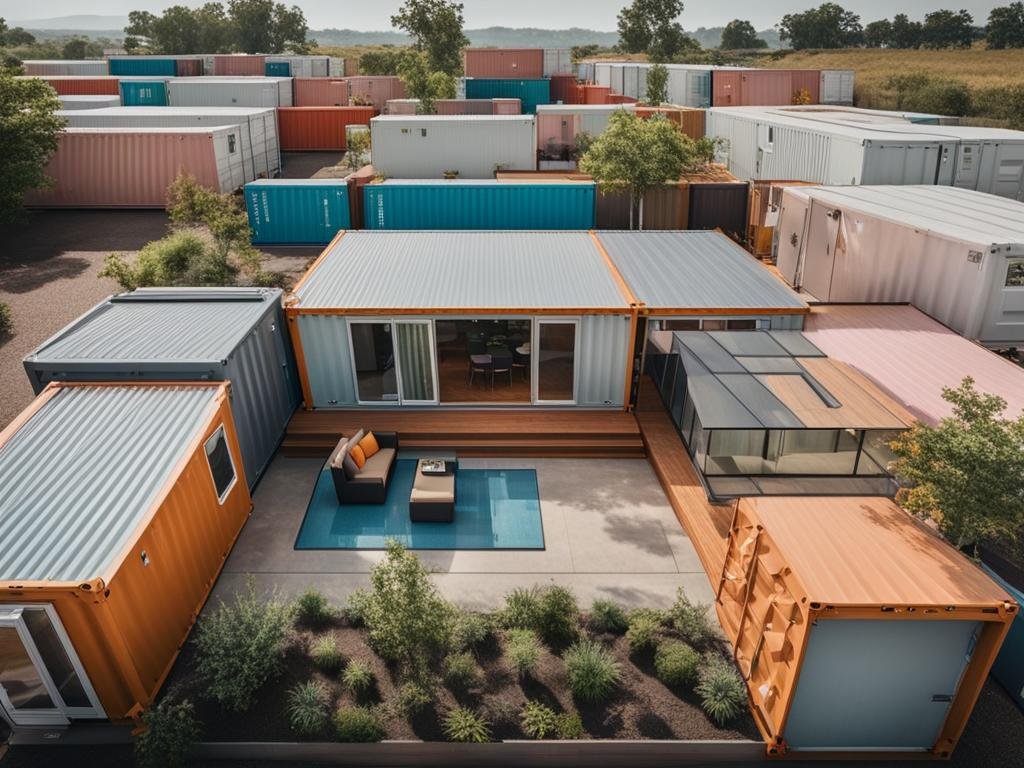 Building a shipping container home requires careful planning and execution. By following these step-by-step guidelines, you can create your dream home with ease. Let’s explore the key steps involved in building a shipping container home:
Building a shipping container home requires careful planning and execution. By following these step-by-step guidelines, you can create your dream home with ease. Let’s explore the key steps involved in building a shipping container home:
- Thorough Research: Before starting your container home project, conduct thorough research to understand the process, requirements, and potential challenges involved. Familiarize yourself with container home plans and gather inspiration for your design.
- Compliance with Laws: Ensure compliance with both state and local laws and regulations regarding building permits, zoning restrictions, and safety codes. Consult with local authorities or professionals to ensure your project aligns with the necessary legal requirements.
- Choosing the Right Container Size: Select the appropriate container size based on your design and space requirements. The most common container sizes for homes are 20 feet and 40 feet in length, with an 8-foot standard width.
- Project Approval: Obtain project approval from the necessary authorities by submitting your plans for review. This step ensures that your container home meets all building standards and regulations.
- Preparing the Construction Site: Prepare the construction site by clearing the area and ensuring a level surface. This may involve excavation, leveling, and laying a suitable foundation.
- Installing the Shipping Container: Once the site is prepared, the shipping containers can be delivered and installed. Consider hiring professionals for container placement and securing to ensure proper alignment and structural integrity.
- Interior Design and Finishing Touches: With the containers in place, focus on the interior design and finishing touches. This includes insulation, wall partitions, plumbing, electrical work, flooring, and any necessary modifications to meet your desired aesthetic and functionality.
Benefits of the Container Home Process
“Building a shipping container home provides numerous benefits. It offers a unique and cost-effective alternative to traditional building methods. The use of recycled containers is environmentally friendly and reduces construction waste. Additionally, container homes can be easily customized and modified to suit individual preferences and needs.”
| Step | Description |
|---|---|
| 1 | Thorough Research |
| 2 | Compliance with Laws |
| 3 | Choosing the Right Container Size |
| 4 | Project Approval |
| 5 | Preparing the Construction Site |
| 6 | Installing the Shipping Container |
| 7 | Interior Design and Finishing Touches |
Selecting and Modifying the Containers
 When it comes to building a shipping container home, selecting the right containers is a crucial step. Consider factors such as the condition, size, and location of the containers to ensure a successful project.
When it comes to building a shipping container home, selecting the right containers is a crucial step. Consider factors such as the condition, size, and location of the containers to ensure a successful project.
First and foremost, it’s important to choose containers that are in good condition with minimal rust and damage. This will help ensure the durability and longevity of your container home. Conduct a thorough inspection of potential containers to ensure they meet your quality standards.
The most common container sizes for home construction projects are 20 feet and 40 feet in length, with a standard width of 8 feet. These sizes provide ample space for various room configurations and designs.
It’s also essential to select containers that align with your overall design and preferences. Consider the layout and number of rooms you desire, as well as the placement of doors and windows. This will help you achieve the desired functionality and aesthetics for your container home.
Once you’ve chosen your containers, customization and modification become key steps in the container home construction process. This may involve cutting openings for doors and windows to create access points and improve natural light flow. Reinforcing the containers with additional steel beams and plates is also necessary to ensure structural stability.
Modifying the containers allows you to customize your container home according to your specific needs and design preferences. Whether it’s creating an open-concept living space or adding unique architectural elements, the possibilities are endless when it comes to container home design.
To get a better idea of how container modifications can transform a shipping container into a comfortable and stylish home, take a look at the image below:
Ensuring Structural Integrity and Stability
 To ensure the structural integrity and stability of a shipping container home, proper reinforcement techniques are crucial. By implementing these measures, you can create a safe and durable living space. Here are some essential steps to follow:
To ensure the structural integrity and stability of a shipping container home, proper reinforcement techniques are crucial. By implementing these measures, you can create a safe and durable living space. Here are some essential steps to follow:
- Welding additional steel beams or plates: This reinforces the containers and strengthens their overall structure. It helps distribute the load evenly and prevents any potential weak points.
- Strong and level foundation: A solid foundation is the backbone of any construction project. It is essential to ensure that your container home has a strong and level base, providing stability and preventing any shifting or settling over time.
- Durable roof system: The roof plays a vital role in protecting your home from the elements. Installing a high-quality roof system ensures structural integrity while effectively shielding your container home from rain, snow, and other environmental factors.
- Cutting openings for doors and windows: Carefully planned and executed openings for doors and windows allow for proper airflow, natural light, and easy access. Precise cutting techniques are necessary to maintain the structural integrity of the containers.
Proper insulation and ventilation are also crucial to prevent moisture buildup, mold growth, and maintain a comfortable indoor environment.
In addition to reinforcing the structure, it’s essential to create a pleasant and healthy living environment. Adequate insulation and ventilation are key factors in achieving this. They help regulate the temperature, reduce humidity, and improve air quality within your container home.
Implementing these techniques and considerations will ensure that your shipping container home is not only aesthetically appealing but also structurally sound and comfortable.
Foundation Options and Plumbing/Electrical Considerations
 When it comes to building a shipping container home, selecting the right foundation is crucial. There are four common foundation options to choose from, each with its own advantages based on the specific location and terrain.
When it comes to building a shipping container home, selecting the right foundation is crucial. There are four common foundation options to choose from, each with its own advantages based on the specific location and terrain.
- Concrete Slab Foundation: This is the most common foundation choice for shipping container homes. It offers stability and durability, providing a solid base for the containers. A concrete slab foundation is relatively easy to construct and provides excellent moisture protection.
- Pier Foundation: Ideal for uneven or sloping terrains, a pier foundation involves placing concrete or wooden pillars beneath the containers at certain intervals. This foundation type provides stability and allows for better airflow beneath the containers.
- Strip Footing Foundation: Suitable for areas with softer soil, a strip footing foundation involves digging trenches and pouring concrete footings along the length of the containers. This type of foundation evenly distributes the weight of the containers across a larger area, reducing the risk of sinking or settling.
- Basement Foundation: For those seeking additional living space or storage, a basement foundation is an excellent option. This involves excavating a space beneath the containers to create a fully functional basement area. However, it is important to consider the additional costs and complexities associated with building a basement foundation.
When it comes to plumbing and electrical considerations, shipping container homes follow similar requirements to traditional homes. It is essential to have a detailed plan and work with professionals to ensure safety and compliance with building codes and regulations.
Below are some important factors to consider for plumbing and electrical installations:
- Plumbing Systems: A shipping container home should have a properly designed plumbing system that includes water supply lines, drainage systems, and sewage disposal. Hiring a licensed plumber is recommended to ensure proper installation and compliance with local plumbing codes.
- Electrical Wiring: Like traditional homes, shipping container homes require electrical wiring to power lighting, outlets, and appliances. It is crucial to work with a licensed electrician to ensure the electrical system is safely installed and meets all electrical codes.
- Insulation: Adequate insulation is essential for energy efficiency and maintaining a comfortable indoor temperature. Properly insulating the shipping containers’ walls, ceilings, and floors helps prevent heat loss or gain and reduces energy consumption.
By considering these foundation options and plumbing/electrical considerations, you can ensure a structurally sound and fully functional shipping container home.
Conclusion
Building a shipping container home is an exciting and practical way to create your dream home while being cost-effective and environmentally conscious. With proper planning and research, anyone can embark on their container home construction journey and transform a simple shipping container into a unique and affordable living space.
The step-by-step process outlined in this article provides a comprehensive guide to ensure the structural integrity of your container home. From choosing the right container size and modifying it to fit your design preferences, to considering foundation options and plumbing/electrical requirements, each aspect is crucial to a successful build.
By embracing container home design, you not only have the opportunity to create a stunning living space, but you also contribute to the effort of repurposing and recycling shipping containers. These homes offer a modern and minimalist aesthetic, making them flexible for various architectural styles and adaptable to different terrains.
Whether you want to build a container home as a primary residence, a vacation retreat, or a sustainable investment property, the possibilities are endless. Get started on your container home construction journey today and make your dream a reality!
FAQ
How much does it cost to build a shipping container home?
DIYing a shipping container home can cost anywhere from ,000 to ,000, while prefab container homes range from ,000 to 0,000.
What are the benefits of choosing a shipping container home?
Shipping containers offer speed, strength, and mobility, reducing construction time and providing durability and expandable options. Using steel as a building material is also environmentally conscious.
What are the steps to building a shipping container home?
The steps include doing thorough research, ensuring compliance with state and local laws, choosing the right container size, obtaining project approval, preparing the construction site, installing the shipping container, and completing interior design and finishing touches.
How do I select and modify the containers for a shipping container home?
When selecting containers, consider factors such as their condition, size, and location. Customization and modification, including cutting openings for doors and windows and reinforcing the containers, are essential steps in the container home construction process.
How can I ensure the structural integrity and stability of a shipping container home?
Reinforcement techniques such as welding additional steel beams or plates to the containers, ensuring a strong foundation, installing a durable roof system, and cutting openings carefully are necessary. Good insulation and ventilation are also crucial.
What are the foundation options and plumbing/electrical considerations for a shipping container home?
Four common foundation options are concrete slab, pier, strip footing, and basement. Plumbing and electrical requirements are similar to those of traditional homes, including the installation of systems, wiring, and insulation.








