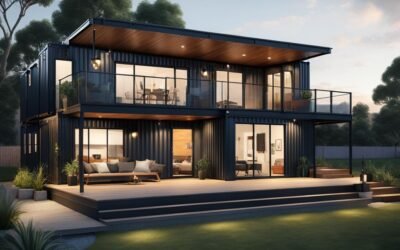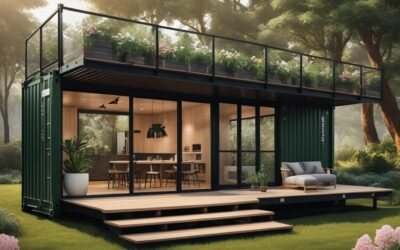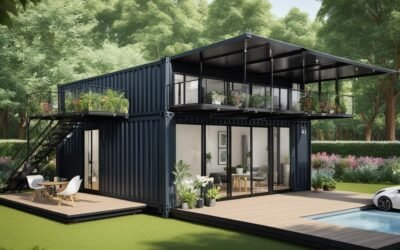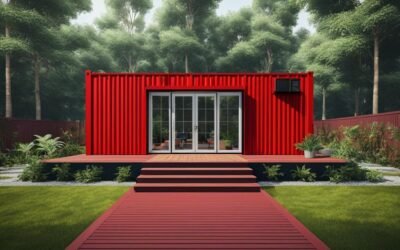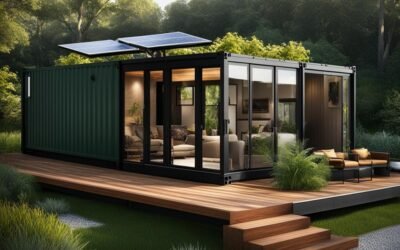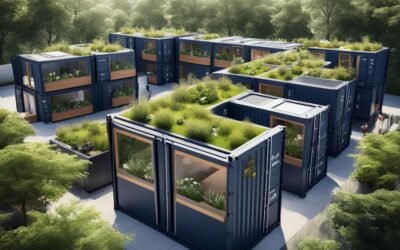Container homes are an innovative and eco-friendly housing solution that merges sustainability with style. These homes are built using repurposed shipping containers and offer a range of benefits, including affordability, energy efficiency, and low-maintenance living. With various sizes, configurations, and customization options available, container home floor plans can be tailored to suit individual preferences and lifestyles. Let’s explore the key characteristics and uses of container homes.
Key Takeaways:
- Container homes are built using repurposed shipping containers, making them a sustainable housing solution.
- These homes offer affordability, energy efficiency, and low-maintenance living.
- Container home floor plans can be customized to suit individual preferences and lifestyles.
- Container homes are versatile and can be used as primary residences, vacation retreats, or backyard offices.
- Working with container home builders ensures a smooth building process and compliance with regulations.
Key Characteristics of Container Homes
Container homes are a unique housing solution that offers both sustainability and style. Understanding the key characteristics of container homes is essential when considering this innovative housing option. From size and configuration to design elements, container homes can be customized to create a functional and eco-friendly living space.
Sizes and Configurations
Container homes come in different sizes, with the most common configurations being 20 ft x 8 ft or 40 ft x 8 ft shipping containers. Standard containers have a height of 8’6″, while high cube containers offer increased height at 9’6″. This variation in sizes allows for flexibility when designing container home floor plans.
Single-story floor plans are popular in container homes due to limited vertical space. However, with proper engineering, multi-story designs can also be achieved, maximizing the available space.
Windows and Doors
Windows and doors play a crucial role in container home architecture. They not only provide natural light and ventilation but also create a seamless indoor-outdoor living experience. Strategically placed windows can offer breathtaking views and maximize the sense of space within the container home.
Kitchens and Living Spaces
Kitchens in container homes are typically compact but can still be customized to meet individual needs and preferences. Space-saving kitchen designs make the most efficient use of the available area, while still providing all the necessary amenities for cooking and food preparation.
The living area of a container home can vary depending on the specific floor plan. Open-concept designs create a spacious and inviting atmosphere, while well-placed furniture and decor can define separate living zones within the container home.
Roofs and Insulation
Container homes offer a variety of roof types and insulation options to suit different aesthetic preferences and local climate conditions. Whether it’s a green roof, flat roof, or sloped roof, choosing the right roofing material and design ensures the longevity and durability of the container home.
Proper insulation is critical for energy efficiency and comfortable living in container homes. Insulation helps regulate the temperature inside the container, keeping it cool in summer and warm in winter. It also helps with soundproofing, creating a peaceful and serene living environment.
Fireplaces and Chimneys
Due to limited space, traditional fireplaces and chimneys are less common in container homes. However, innovative alternatives like electric fireplaces or bioethanol fireplaces can be incorporated to provide both warmth and ambiance.
Plumbing and Electrical Systems
Container homes require careful planning and consideration of plumbing and electrical systems. Proper insulation and installation techniques ensure energy efficiency and safe living conditions. By engaging professionals experienced in container home construction, these systems can be seamlessly integrated into the design.
Top Uses for Container Homes
 Container homes offer a versatile housing solution that can be adapted to various needs and preferences. Whether you’re looking for a second home in a scenic location or a functional backyard office, container homes provide endless possibilities. Here are some of the top uses for container homes:
Container homes offer a versatile housing solution that can be adapted to various needs and preferences. Whether you’re looking for a second home in a scenic location or a functional backyard office, container homes provide endless possibilities. Here are some of the top uses for container homes:
Vacation Retreats
Imagine having your own cozy getaway nestled in nature’s embrace. Container homes make for excellent vacation retreats, allowing you to place them in picturesque locations. With their unique design and portability, you can enjoy serene surroundings and recharge from the hustle and bustle of everyday life.
Backyard Offices
Working from home has become the new norm, and container homes can be transformed into stylish and functional backyard offices. These compact yet adaptable spaces offer a separate workspace away from the distractions of the main house, allowing for increased productivity and focus.
Guest Suites
Container homes can serve as comfortable and convenient guest suites for hosting friends and family. With their customizable interiors, you can create a welcoming space that provides privacy and comfort to your guests. Whether it’s a cozy bedroom or a small living area, container homes offer a unique guest accommodation option.
Accessory Dwelling Units (ADUs)
ADUs, also known as in-law units or granny flats, are secondary housing units located on the same property as the main house. Container homes are an excellent choice for ADUs as they maximize space without compromising the existing landscape. These versatile homes can be designed to meet specific needs, providing a separate living area for elderly relatives, young adults, or additional rental income opportunities.
Consulting Local Authorities and Container Home Builders
When considering the use of container homes, it’s essential to consult local authorities to ensure compliance with regulations and permits associated with this form of housing. Additionally, working with experienced container home builders and professionals in container home construction can help streamline the building process and ensure a successful outcome. They have the expertise to navigate any potential challenges and bring your container home vision to life.
| Uses | Description |
|---|---|
| Vacation Retreats | Place container homes in scenic locations for a unique getaway experience. |
| Backyard Offices | Convert container homes into functional workspaces for increased productivity. |
| Guest Suites | Create comfortable guest accommodations with customizable container homes. |
| Accessory Dwelling Units (ADUs) | Maximize space and provide separate living areas on the same property. |
With their adaptability and versatility, container homes offer a range of uses and benefits. Whether you’re seeking a weekend retreat, a functional workspace, or additional living space on your property, container homes can fulfill your needs and provide a unique lifestyle experience. Explore the possibilities and consult professionals experienced in container home construction to bring your vision to reality.
Finding the Perfect Container Home Floor Plan
When it comes to building your dream container home, finding the perfect floor plan is essential. The right floor plan will ensure that your container home not only meets your functional needs but also reflects your personal style. Whether you’re looking for a spacious family home or a cozy vacation retreat, exploring different container home floor plans is a great way to kickstart your design journey.
Container home designs can be fully customized to create unique living spaces that suit your specific requirements and preferences. Many companies offer pre-designed floor plans that can be modified to fit your needs. Alternatively, you can work with a team of professionals who specialize in container home architecture to create a custom layout that perfectly matches your vision.
When browsing container home floor plans, consider factors such as:
- Layout: Determine how you want the rooms and spaces to flow together. Are you looking for an open concept design or more defined rooms?
- Size: Consider the available space and the number of containers you plan to use. Determine the dimensions and layout that will best suit your needs.
- Number of Bedrooms and Bathrooms: Decide how many bedrooms and bathrooms you will need. Will you require ensuite bathrooms or additional powder rooms?
- Kitchen Design: Consider your cooking and entertaining needs. Do you prefer a large, gourmet kitchen or a compact, functional space?
- Living Area Configuration: Think about how you want your living area to be arranged. Do you want a separate living room and dining area, or would you prefer an open-plan space?
Browsing container home floor plans can provide you with ideas and inspiration for your perfect space. Whether you’re looking for a primary home, a vacation retreat, a backyard office, or a guest suite, there are plenty of options to choose from. Start exploring container home floor plans today and turn your dream of container living into a reality!
Benefits of Container Living
Container living offers a multitude of advantages that make it an appealing choice for housing. Whether you’re seeking affordability, sustainability, or flexibility, container homes provide a solution that ticks all the boxes. Let’s explore the key benefits that container living provides:
Affordability
Container homes are often more affordable than traditional homes, presenting an opportunity for mortgage-free living. With the cost of construction and materials significantly reduced, individuals seeking a budget-friendly housing option can find solace in container homes. By repurposing shipping containers, which are readily available and can be sourced at a fraction of the cost of traditional building materials, homeowners can enjoy savings while still inhabiting a modern and stylish space.
Energy Efficiency
Container homes are designed with energy efficiency in mind, offering reduced environmental impact and utility expenses. The compact nature of container homes means less energy is required for heating and cooling, optimizing energy consumption. Additionally, container homes can easily incorporate sustainable features like solar panels, rainwater harvesting systems, and energy-efficient appliances, further reducing the environmental footprint and monthly utility bills.
Portability
One of the most appealing aspects of container homes is their portability. These homes can be easily transported to new locations, allowing individuals to experience a change of scenery or adapt to evolving needs. The ability to relocate container homes provides freedom and flexibility for homeowners, making them an ideal choice for those who crave adventure or need a flexible living situation.
Durability and Weather Resistance
Container homes are crafted from sturdy materials designed to withstand harsh climates and weather conditions. The steel construction of shipping containers ensures durability, making these homes resilient and long-lasting. From extreme heat to heavy rain or even hurricanes, container homes offer peace of mind and a reliable dwelling that can withstand the test of time.
Customization
Container homes are highly customizable, allowing homeowners to create personalized living spaces that cater to their individual needs and preferences. With a range of design options, individuals can choose from various floor plans, interior layouts, and architectural styles to build their dream container home. Whether you desire a contemporary and minimalist design or a cozy and rustic aesthetic, container homes provide the freedom to create a living space that truly reflects your personality.
| Benefits of Container Living |
|---|
| Affordability |
| Energy Efficiency |
| Portability |
| Durability and Weather Resistance |
| Customization |
Conclusion
Container homes are an innovative and eco-friendly housing solution, blending style with sustainability. These homes have gained popularity as alternative housing options due to their adaptable floor plans, affordability, energy efficiency, and low-maintenance living. By understanding the key characteristics, uses, and benefits of container homes and exploring different floor plan options, you can create a unique and functional living space that meets your needs.
When embarking on a container home construction project, it is essential to work with experienced container home builders and professionals. They have the expertise to handle the unique challenges of container home construction, ensuring a smooth and successful building process. Whether you have a specific floor plan in mind or need guidance in creating a custom design, container home builders can help bring your vision to life.
Embrace the possibilities of container living to enjoy a modern and eco-friendly lifestyle. Container homes offer endless opportunities for creative and sustainable living. With their affordability, energy efficiency, and customizable features, container homes are redefining how we think about housing. So, why not join the growing community of container home enthusiasts and experience the benefits of this innovative housing solution for yourself?
FAQ
What are container homes?
Container homes are innovative housing solutions that are built using repurposed shipping containers. These homes merge sustainability with style and offer benefits such as affordability, energy efficiency, and low-maintenance living.
What sizes do container homes come in?
Container homes commonly come in sizes of 20 ft x 8 ft or 40 ft x 8 ft shipping containers. The height of standard containers is 8’6″, while high cube containers offer increased height at 9’6″.
What are some popular uses for container homes?
Container homes can serve various purposes such as second homes, vacation retreats, backyard offices, guest suites, or Accessory Dwelling Units (ADUs). They provide flexibility and can maximize space without compromising the existing landscape.
How can I find the perfect container home floor plan?
When looking for a container home floor plan, consider factors such as layout, size, number of bedrooms and bathrooms, kitchen design, and living area configuration. Various companies offer pre-designed floor plans or can work with you to create a custom layout.
What are the benefits of container living?
Container living offers benefits such as affordability, energy efficiency, portability, durability, and customization. Container homes are often more affordable than traditional homes, provide energy-efficient living, and allow for easy relocation to new locations.
How can I work with container home builders and professionals?
To ensure a smooth and successful building process, consult local authorities and professionals experienced in container home construction. They can guide you through compliance with regulations and permits associated with this form of housing.





