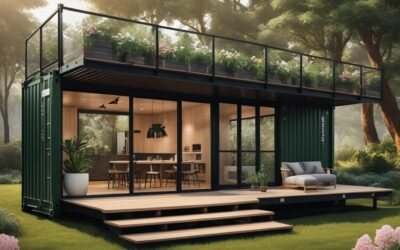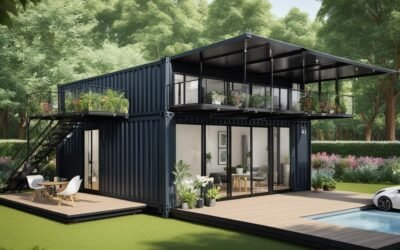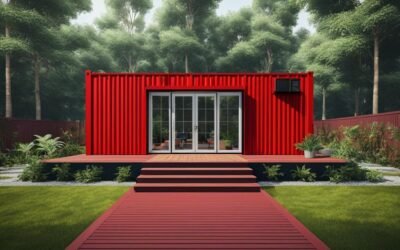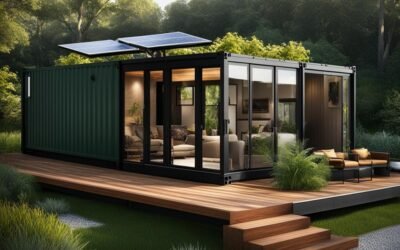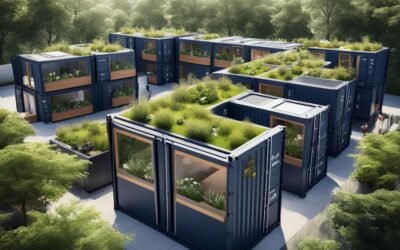Gone are the days when traditional homes were the only option for families. The rise of container homes has brought about a revolution in sustainable living, offering a unique and affordable housing solution. In this article, we delve into the world of 4 bedroom container homes, showcasing their benefits, floor plans, and even a stunning container home design.
Key Takeaways:
- Container homes provide a cost-effective and eco-friendly alternative to traditional housing.
- 4 bedroom container homes offer spacious living arrangements for families.
- These homes can be designed off-grid, enabling self-sufficient and sustainable living.
- Discover eight inspiring floor plans to inspire your own container home design.
- Explore the stunning Amagansett Modular House, showcasing the potential of 4 bedroom container homes.
Benefits of 4 Bedroom Shipping Container Homes
When it comes to finding affordable housing options that promote sustainable living, 4 bedroom shipping container homes offer an ideal solution. These innovative modular homes provide a range of benefits for homeowners, from affordability to off-grid living and flexible design possibilities.
Affordable Housing
One of the most appealing aspects of 4 bedroom shipping container homes is their affordability. Compared to traditional homes, which can come with substantial costs for construction and maintenance, container homes provide a more cost-effective option. By repurposing shipping containers, homeowners can significantly reduce their expenses without compromising on quality or comfort.
Off-Grid Living
Container homes also offer the opportunity for off-grid living, allowing homeowners to be self-sufficient and reduce their reliance on traditional utilities. With the right design and construction, these homes can be equipped with renewable energy sources, such as solar panels, and incorporate systems for water collection and filtration. This off-grid approach ensures a sustainable living experience while minimizing environmental impact.
Modular Design and Expansion
The modularity of shipping container homes is another advantage. These homes can be easily expanded by connecting multiple containers, providing homeowners with the flexibility to adjust the space and layout according to their changing needs. Whether it’s adding an extra bedroom or creating separate living areas, the modular design of container homes offers endless possibilities for customization.
Eight Inspiring Floor Plans for 4 Bedroom Shipping Container Homes
 When it comes to designing a 4 bedroom shipping container home, there are countless possibilities to create a functional and family-oriented space. Whether you prefer a traditional layout or a unique design, these floor plans showcase the versatility and potential of container homes. Take a look at these eight inspiring examples:
When it comes to designing a 4 bedroom shipping container home, there are countless possibilities to create a functional and family-oriented space. Whether you prefer a traditional layout or a unique design, these floor plans showcase the versatility and potential of container homes. Take a look at these eight inspiring examples:
House Plan No. 1: Two-Story Living
A two-story container home that offers separate living and sleeping areas. The first floor features shared spaces such as the kitchen, dining area, and living room, while the second floor includes a master suite and bedrooms for children.
House Plan No. 2: Spacious Layout
A container home with a spacious layout that divides shared areas on one side and sleeping quarters on the other. This design provides ample room for relaxation and privacy for the whole family.
House Plan No. 3: Traditional Style
A traditional style container home that utilizes two containers for living spaces and four containers for bedrooms and a family room. This layout offers a balanced distribution of space for comfortable living.
House Plan No. 4: Unique and Personalized
A unique container home design with separate sections and personalized areas within the home. This floor plan allows each family member to create their own space while maintaining a cohesive living environment.
House Plan No. 5: Thoughtfully Spread Out
A T-shaped container home where bedrooms are thoughtfully spread out and connected by common areas. This layout promotes privacy and fosters a sense of togetherness among family members.
House Plan No. 6: Updated Version
An updated version of a container home with two separate sections and a utility room for storage or laundry. This floor plan maximizes functionality and organization within limited space.
House Plan No. 7: Patio Living
A container home featuring a beautiful patio and multiple entrances for convenience. This design allows for seamless indoor-outdoor living and creates a welcoming space for family gatherings.
House Plan No. 8: Spacious Living-Dining Area
A container home design tailored for families requiring separate bedrooms, with a spacious living-dining area at the heart of the home. This layout prioritizes communal spaces while maintaining privacy for each family member.
These inspiring floor plans demonstrate the adaptability and functionality of 4 bedroom shipping container homes. Whether you prefer a traditional, modern, or unique layout, container homes offer endless possibilities for family-oriented living.
| House Plan | Description |
|---|---|
| 1 | Two-story home with separate living and sleeping areas |
| 2 | Spacious layout with shared and sleeping quarters |
| 3 | Traditional style design with separate containers for living spaces and bedrooms |
| 4 | Unique design with separate sections and personalized areas |
| 5 | T-shaped house with thoughtfully spread out bedrooms |
| 6 | Updated version with two separate sections and a utility room |
| 7 | Shipping container home with a beautiful patio and multiple entrances |
| 8 | Design for families requiring separate bedrooms, with a spacious living-dining area |
A Showcase of a Spacious 4 Bedroom Shipping Container Home
 Introducing the Amagansett Modular House, a remarkable project by MB Architecture that showcases the incredible potential of shipping container modular homes. This innovative design features a spacious and comfortable living space created by repurposing two 40ft shipping containers.
Introducing the Amagansett Modular House, a remarkable project by MB Architecture that showcases the incredible potential of shipping container modular homes. This innovative design features a spacious and comfortable living space created by repurposing two 40ft shipping containers.
What sets the Amagansett Modular House apart is its emphasis on embracing sustainable living while providing a warm and inviting atmosphere. The interior design incorporates wooden details, creating a cozy and welcoming ambiance for its residents.
The Amagansett Modular House also prioritizes indoor/outdoor living with a delightful patio, allowing homeowners to enjoy the surrounding natural beauty. The addition of a triangular roof brings insulation benefits, contributing to the overall energy efficiency of the home.
Not only is the Amagansett Modular House aesthetically pleasing, but it also incorporates eco-friendly materials throughout its construction. This commitment to sustainability ensures that the home minimizes its environmental impact and promotes responsible living.
Furthermore, the off-grid model of the Amagansett Modular House ensures self-sufficiency. By harnessing alternative energy sources, residents can live comfortably without relying on traditional utilities.
This showcase of the Amagansett Modular House demonstrates the architectural ingenuity and the possibilities of sustainable living in shipping container modular homes. It serves as a testament to the versatility and potential of this innovative housing solution.
Experience the charm and functionality of the Amagansett Modular House, a true testament to the future of sustainable living.
The Growing Trend of Container Homes
 The housing industry is undergoing a significant transformation as changing housing needs, practicality, affordability, and sustainability take center stage. Gone are the days when large, extravagant houses were the symbol of success. Today, more and more people are opting for compact, efficient, and environmentally friendly living spaces.
The housing industry is undergoing a significant transformation as changing housing needs, practicality, affordability, and sustainability take center stage. Gone are the days when large, extravagant houses were the symbol of success. Today, more and more people are opting for compact, efficient, and environmentally friendly living spaces.
Tiny houses and shipping container homes have emerged as popular alternatives to traditional housing solutions. These innovative options prioritize practicality, affordability, and sustainability over size and grandeur.
Tiny houses offer a simpler, more minimalist lifestyle, catering to individuals or small families seeking a cozy and efficient living space. They allow homeowners to downsize and declutter, promoting a more intentional and sustainable way of living.
On the other hand, shipping container homes provide an exciting avenue for creative designs and customizations. These homes are constructed from repurposed shipping containers, offering a unique blend of modern aesthetics and sustainability. With their modular nature, multiple containers can be combined to create larger living spaces, making them suitable for families.
| Tiny Houses | Shipping Container Homes |
|---|---|
| Compact and efficient | Customizable and adaptable |
| Minimalist lifestyle | Innovative designs |
| Promote sustainability | Repurposed materials |
Both tiny houses and shipping container homes offer homeowners the opportunity to live more sustainably. From using eco-friendly materials to incorporating renewable energy solutions, these alternative housing options align with the growing demand for greener and more responsible living.
Testimonial
“Choosing a shipping container home was the best decision I ever made. Not only did I manage to find an affordable and practical housing solution, but it also allowed me to reduce my environmental footprint. I love how I can customize my space and be part of a growing trend towards sustainable living.” – Sarah Thompson, Container Home Owner
The rising popularity of tiny houses and shipping container homes reflects a shift in housing preferences and a desire for a more sustainable future. These alternative housing options provide homeowners with the opportunity to live comfortably, efficiently, and eco-consciously.
In the next section, we will explore a showcase of a spacious 4 bedroom shipping container home, highlighting its architecture, design, and sustainable features.
Conclusion
The demand for container homes is on the rise as more people are searching for practical and sustainable living options. These alternative housing solutions, such as 4 bedroom container homes, offer the perfect balance of affordability, versatility, and eco-friendly living.
Container homes allow for creative floor plans and designs that can be personalized to meet individual needs. Despite the constraints of shipping containers, these homes provide spacious living areas that make families feel comfortable and at ease.
Container homes, with their unique architectural appeal, are perfectly aligned with the changing needs and desires of modern homeowners. They reflect a practical and affordable housing trend that emphasizes sustainable living for a better future.
FAQ
Are 4 bedroom container homes more affordable than traditional homes?
Yes, 4 bedroom container homes offer a more affordable housing option compared to traditional homes. The use of shipping containers as the building framework helps to reduce construction costs.
Can 4 bedroom shipping container homes be designed off-grid?
Absolutely! 4 bedroom shipping container homes can be designed and constructed off-grid, allowing for a self-sufficient and sustainable living experience. This means minimal reliance on traditional utilities.
Can I expand a 4 bedroom shipping container home?
Yes, these modular homes can be easily expanded by connecting multiple containers, providing flexibility in space and layout. This allows for future expansion as your family’s needs change.
What are some popular floor plans for 4 bedroom container homes?
Here are some popular floor plans for 4 bedroom container homes:– House Plan No. 1: Two-story home with separate living and sleeping areas. Includes a master suite and bedrooms for children.– House Plan No. 2: Spacious layout with shared areas on one side and sleeping quarters on the other.– House Plan No. 3: Traditional style design with two containers for living spaces and four containers for bedrooms and family room.– House Plan No. 4: Unique design with separate sections and personalized areas within the home.– House Plan No. 5: T-shaped house with bedrooms thoughtfully spread out and connected by common areas.– House Plan No. 6: Updated version with two separate sections and a utility room for storage or laundry.– House Plan No. 7: Shipping container home with a beautiful patio and multiple entrances for convenience.– House Plan No. 8: Design for families requiring separate bedrooms, with a spacious living-dining area.
Can you provide an example of a 4 bedroom shipping container home showcase?
The Amagansett Modular House is a breakthrough project by MB Architecture, featuring a 4 bedroom shipping container modular design. It utilizes two 40ft shipping containers creatively repurposed into a comfortable and durable living space. The design emphasizes indoor/outdoor living with a lovely patio and a triangular roof for insulation benefits. Wooden details throughout the house create a warm and inviting atmosphere, while sustainable materials contribute to environmental responsibility.
Why are container homes becoming a popular housing trend?
The housing industry is shifting towards more practical and sustainable alternatives to traditional homes. Tiny houses and shipping container homes are popular choices for those seeking compact, efficient, and environmentally friendly living spaces. These alternative housing options prioritize practicality, affordability, and sustainability over size and grandeur.
Why should I consider a 4 bedroom container home?
The demand for alternative housing options, such as 4 bedroom container homes, is growing as people seek more practical and sustainable living solutions. Shipping container homes offer affordability, versatility, and a chance to embrace eco-friendly living. Creative floor plans and designs allow for personalized and spacious living spaces within the constraints of shipping containers.
What are the benefits of container homes?
Container homes offer several benefits, including affordability, sustainability, and customization possibilities. They provide a unique and innovative approach to housing, allowing individuals and families to live in an eco-friendly manner while enjoying the comforts of a well-designed and spacious home.
What is the difference between a container home and a tiny house?
While both container homes and tiny houses are compact and efficient living solutions, container homes are specifically built using repurposed shipping containers. On the other hand, tiny houses can be constructed using various materials and methods. Container homes offer more innovative designs and customization possibilities, while tiny houses provide a simpler, more minimalist lifestyle.







