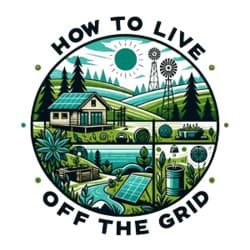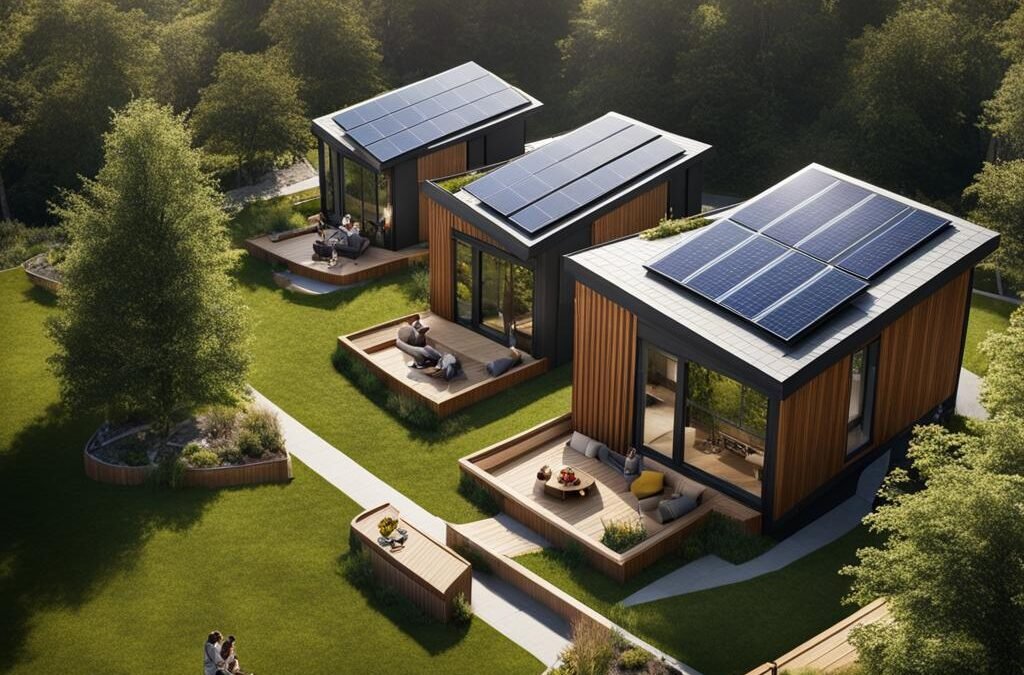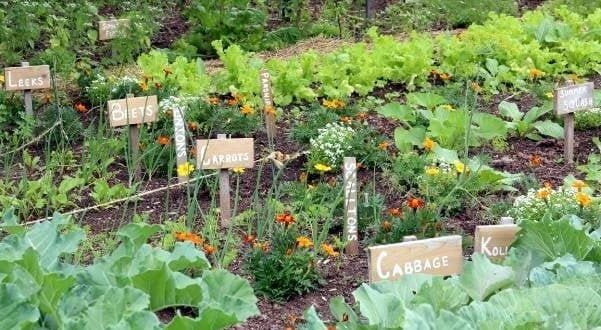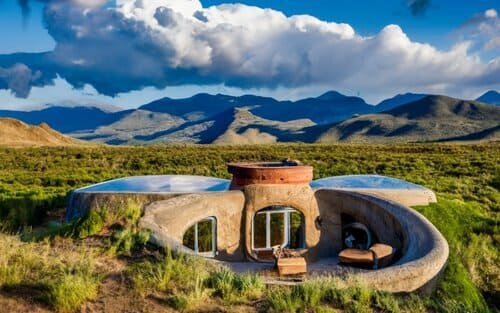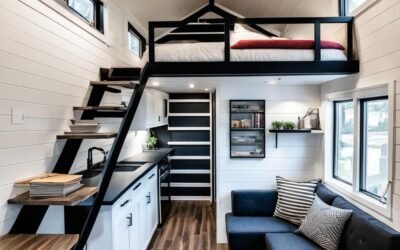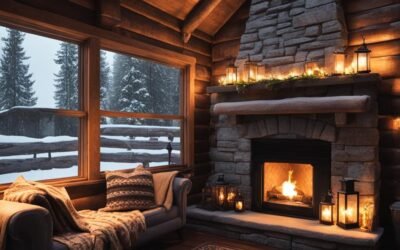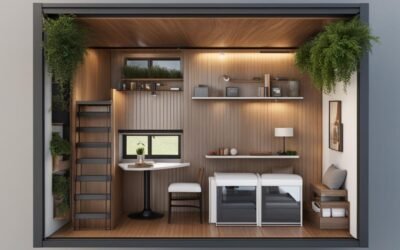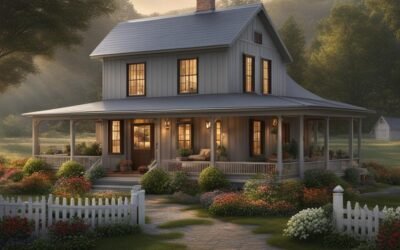Are you ready to discover a whole new way of living? Welcome to the world of big tiny homes, where size doesn’t matter, and spacious living is reimagined within compact spaces. In this article, we will delve into the small house movement, explore the benefits of tiny house living, and uncover the incredible designs and possibilities that await you.
The tiny house movement has gained popularity in recent years as more people embrace minimalist living, affordability, and sustainability. Tiny house design challenges traditional notions of size and luxury, proving that big living can be achieved in even the tiniest of homes. With thoughtful planning, efficient use of space, and innovative design solutions, these homes offer a fulfilling and unique way of life.
One of the key advantages of tiny house living is the affordability it offers. In a time when housing costs continue to rise, these small homes provide a more accessible option for those looking to enter the property market or downsize. With fewer expenses and lower energy consumption, tiny house living can also help you save money in the long run.
Sustainability is another core principle of the tiny house movement. These homes prioritize eco-friendly materials, energy-efficient systems, and alternative power sources like solar panels. By reducing their environmental footprint, tiny house owners contribute to a more sustainable future.
But what about the living experience? Contrary to what you might expect, tiny houses are designed to maximize comfort and functionality. With clever storage solutions, multi-functional furniture, and open floor plans, these small spaces feel surprisingly spacious and inviting. Abundant natural light and integration with outdoor living areas further enhance the overall ambiance.
Whether you are drawn to the affordability, sustainability, or simply the desire to simplify your life, big tiny homes offer a unique and fulfilling way of living. Join us as we dive deeper into the world of tiny house design, explore innovative architectural solutions, and uncover the transformative power of living large in a small space.
Key Takeaways:
- Big tiny homes offer spacious living within compact spaces
- The tiny house movement emphasizes minimalist living, affordability, and sustainability
- Tiny house design prioritizes efficient use of space, innovative solutions, and functionality
- Affordability and lower environmental footprint are key advantages of tiny house living
- Living large in a tiny house means embracing simplicity, mindful consumption, and a closer connection to nature
Redefining Space
Tiny house plans offer a refreshing take on space, challenging traditional notions of size and luxury. With a range of 100 to 400 square feet, these homes prioritize efficient design, minimalist lifestyles, environmental benefits, affordability, and mobility.
Emphasizing creative storage solutions, multi-functional furniture, and open layouts, every corner of a tiny house is meticulously designed to serve a purpose. From built-in storage under stairs to convertible furniture, these homes maximize space without compromising on functionality.
At the core of the tiny house movement lies a minimalist lifestyle, encouraging homeowners to evaluate their belongings and prioritize experiences over material possessions. By adopting this mindset, individuals can find greater fulfillment and contentment in their everyday lives.
But it’s not just personal fulfillment that tiny house plans offer; these homes also provide significant environmental benefits. Through reduced energy consumption, eco-friendly materials, and the integration of systems like solar panels and rainwater harvesting, tiny houses contribute to a more sustainable future.
The appeal of tiny house plans extends beyond their efficient design and environmental benefits. Affordability is a key factor, making these homes an attractive option for individuals seeking a budget-friendly lifestyle or looking to downsize without compromising on quality of life.
In addition, some tiny house plans incorporate wheels, offering the freedom to relocate and explore different locations. This mobility adds another layer of versatility and adventure to the tiny house lifestyle, allowing homeowners to embrace a more dynamic way of living.
Benefits of Tiny House Plans:
- Efficient use of space
- Minimalist lifestyle
- Reduced energy consumption
- Eco-friendly materials
- Affordability
- Mobility
With their efficient design, minimalist mindset, environmental consciousness, affordability, and mobility, tiny house plans redefine the concept of space and offer a unique and fulfilling way of life.
Designing for Comfort and Functionality
Despite their small size, tiny house plans prioritize comfort and functionality. Open floor plans create a sense of spaciousness and fluidity, while multi-functional furniture maximizes utility. Clever storage solutions, such as utilizing vertical spaces and built-in storage, optimize every square inch. Maximized natural light through large windows and skylights enhances the overall ambiance. Tiny house living often encourages a strong connection to the outdoors, incorporating outdoor living spaces like decks, patios, and rooftop gardens.
In tiny house living, comfort and functionality are key considerations. Open floor plans allow for a seamless flow between different areas, giving the illusion of a larger space. By eliminating unnecessary walls, the layout feels airy and open, enhancing the overall living experience.
“Open floor plans in tiny homes create an inviting atmosphere and make the space feel larger than it actually is,” says Sarah Thompson, an interior designer specializing in small space design.
Multi-functional furniture is another ingenious solution employed in tiny houses. From convertible sofas that double as guest beds to dining tables that fold away into the wall, these pieces of furniture optimize space and versatility. They allow homeowners to adapt their living environment to fit their changing needs while maximizing every square inch available.
In addition to multi-functional furniture, clever storage solutions are crucial in tiny house design. Vertical spaces, such as walls and staircases, are utilized for built-in storage, ensuring no space goes to waste. Creative storage ideas like hidden drawers beneath the bed or shelves built into the staircase provide ample room for belongings without compromising on aesthetics.
Abundant natural light is another fundamental element in tiny house plans. Large windows and skylights not only enhance the visual appeal but also create a sense of connection with the outdoor environment. Natural light has a positive impact on our well-being and can make a small space feel brighter, more open, and inviting. It also reduces the need for artificial lighting, which can help conserve energy and decrease electricity bills.
Furthermore, outdoor living spaces play a significant role in tiny house design. Decks, patios, and rooftop gardens extend the living area beyond the physical boundaries of the house, creating additional spaces for relaxation and entertainment. Emphasizing outdoor living allows homeowners to fully embrace nature, connect with their surroundings, and enjoy the benefits of fresh air and sunlight.
Benefits of Designing for Comfort and Functionality in Tiny House Plans
Designing tiny house plans with comfort and functionality in mind offers numerous benefits:
- Optimizing available space: Open floor plans and multi-functional furniture maximize the usability of limited square footage.
- Efficient storage solutions: Clever storage ideas ensure every item has a designated place, keeping the house organized and clutter-free.
- Natural lighting benefits: Abundant natural light creates a welcoming and refreshing ambiance while reducing reliance on artificial lighting.
- Connecting with the outdoors: Incorporating outdoor living spaces extends the living area, fostering a strong connection with nature and promoting a healthier lifestyle.
| Benefits | Explanation |
|---|---|
| Optimizing available space | Open floor plans and multi-functional furniture maximize the usability of limited square footage. |
| Efficient storage solutions | Clever storage ideas ensure every item has a designated place, keeping the house organized and clutter-free. |
| Natural lighting benefits | Abundant natural light creates a welcoming and refreshing ambiance while reducing reliance on artificial lighting. |
| Connecting with the outdoors | Incorporating outdoor living spaces extends the living area, fostering a strong connection with nature and promoting a healthier lifestyle. |
A Lifestyle of Freedom and Simplicity
 Tiny house plans offer more than just a home; they embody a lifestyle choice that challenges conventions and celebrates individuality. It’s not about the size of the house, but the quality of life it enables. Whether you’re looking to downsize and simplify or achieve financial independence while reducing your environmental footprint, tiny house plans open doors to a world of possibilities.
Tiny house plans offer more than just a home; they embody a lifestyle choice that challenges conventions and celebrates individuality. It’s not about the size of the house, but the quality of life it enables. Whether you’re looking to downsize and simplify or achieve financial independence while reducing your environmental footprint, tiny house plans open doors to a world of possibilities.
Embracing Downsizing and Simplifying
For many, living in a tiny house is a deliberate choice to downsize and simplify their lives. By letting go of unnecessary possessions and focusing on experiences, relationships, and personal growth, individuals regain a sense of freedom and purpose. With tiny house plans, every aspect of daily living is carefully considered, ensuring that every square foot serves a purpose. This intentional approach to minimalism encourages a life of mindfulness and fulfillment.
Financial Independence and Tiny House Living
Tiny house plans also offer a path to financial independence. With significantly reduced mortgage payments, lower utility bills, and fewer maintenance expenses, homeowners can break free from the burden of excessive debt. This newfound financial freedom allows individuals to pursue their passions, travel, save for the future, or even retire early. Tiny house living enables a more affordable and sustainable lifestyle, where financial resources can be allocated towards experiences and personal goals.
Reducing Your Environmental Footprint
By choosing tiny house plans, homeowners actively contribute to reducing their environmental footprint. These small dwellings require fewer building materials, consume less energy, and produce fewer emissions compared to traditional homes. Furthermore, sustainable features like solar panels, composting toilets, and rainwater harvesting systems can be integrated into the design of tiny homes, further minimizing their environmental impact. Living in a tiny house allows individuals to embrace eco-conscious living and play an active role in preserving the planet for future generations.
Living in a tiny house isn’t just a housing choice; it’s a deliberate lifestyle that promotes freedom, simplicity, and sustainability.
For those seeking a way to live large in a smaller space, tiny house plans offer an innovative and fulfilling solution. With a focus on downsizing, simplifying, achieving financial independence, and reducing your environmental footprint, tiny house living challenges the status quo and empowers individuals to create a life that aligns with their values and aspirations.
| Benefits of Tiny House Living | Example |
|---|---|
| Financial Independence | Reduced mortgage payments and utility bills |
| Minimalist Lifestyle | Focusing on experiences and personal growth |
| Sustainability | Reduced environmental footprint and eco-friendly features |
| Freedom | Flexibility to travel and pursue passions |
Transforming Residential Communities
 Tiny homes are not just standalone properties; they are increasingly becoming part of larger residential communities. These communities offer affordable housing solutions, fostering a sense of community and promoting sustainable practices. Residents can pool resources for shared renewable energy systems, engage in social interaction through shared spaces, and contribute to urban revitalization efforts. Tiny homes are transforming residential communities by redefining the concept of homeownership, encouraging sustainability, and promoting social connections.
Tiny homes are not just standalone properties; they are increasingly becoming part of larger residential communities. These communities offer affordable housing solutions, fostering a sense of community and promoting sustainable practices. Residents can pool resources for shared renewable energy systems, engage in social interaction through shared spaces, and contribute to urban revitalization efforts. Tiny homes are transforming residential communities by redefining the concept of homeownership, encouraging sustainability, and promoting social connections.
“Living in a tiny home community has provided me with a close-knit neighborhood and a stronger sense of belonging. We work together to create a sustainable environment, from implementing recycling programs to growing our own food in communal gardens. It’s a unique way of living that fosters social connections and a shared commitment to a greener future.”
Residential communities that embrace tiny homes offer numerous benefits to their residents. By designing sustainable practices into the communities and creating shared spaces, residents can lead environmentally conscious lives while building social connections. The small size of tiny homes encourages a more affordable housing option, making homeownership accessible to a wider range of individuals.
Shared renewable energy systems are a hallmark of many tiny home communities. By pooling resources, residents can invest in solar panels, wind turbines, or other sustainable energy sources to power their homes. This not only reduces their environmental impact but also lowers energy costs, making sustainable living more achievable and affordable.
Benefits of Tiny Home Communities:
- Affordable housing options
- Promoting sustainable practices
- Resource sharing for renewable energy
- Community gardens and farming
- Shared spaces for social interaction
- Contributing to urban revitalization efforts
Tiny home communities also create opportunities for social interactions and a strong sense of community. Shared spaces such as community centers, parks, and gardens provide residents with avenues for socializing, organizing events, and fostering connections with their neighbors. This sense of community can contribute to urban revitalization efforts by transforming underutilized spaces into vibrant, active communities.
| Community Feature | Benefits |
|---|---|
| Shared Gardens | Access to fresh produce, community bonding, and collaborative gardening |
| Community Centers | Meeting spaces for social events, educational workshops, and shared resources |
| Outdoor Recreation Areas | Places for residents to relax, exercise, and connect with nature |
| Co-working Spaces | Opportunities for remote workers or small business owners to collaborate and support each other |
By transforming residential communities, tiny homes have the potential to revitalize urban areas, promote sustainable practices, and foster social connections. These communities offer a unique and affordable housing solution, creating a more inclusive and sustainable future for residents. Living in a tiny home community is not just about downsizing; it’s about being part of a larger movement towards a more connected and environmentally conscious way of life.
Uncovering Innovative Designs of Tiny Home Architects
 Tiny home architects have revolutionized the concept of small spaces with their innovative designs. These architects are masters in maximizing space while creating sustainable solutions that seamlessly integrate with the outdoors.
Tiny home architects have revolutionized the concept of small spaces with their innovative designs. These architects are masters in maximizing space while creating sustainable solutions that seamlessly integrate with the outdoors.
Space Maximization and Functionality
Every square inch matters in a tiny home, and architects have perfected the art of space maximization. By carefully planning and utilizing every nook and cranny, these architects create functional living spaces that feel open and spacious.
Architects employ clever design techniques such as multi-functional furniture, convertible spaces, and creative storage solutions. From hidden compartments under stairs to loft areas serving as additional living or sleeping spaces, architects ensure that no space goes to waste.
“Our philosophy is to create homes that not only offer comfort and practicality but also inspire and excite homeowners with innovative design solutions.” – John Cooper, renowned tiny home architect
Sustainable Solutions and Eco-friendly Materials
Tiny home architects prioritize sustainable living by incorporating eco-friendly materials and utilizing renewable energy sources. From recycled or reclaimed building materials to energy-efficient appliances and systems, these architects are committed to reducing environmental impact.
Furthermore, architects incorporate advanced insulation techniques to ensure energy efficiency and minimize heating and cooling costs. By integrating sustainable practices into their designs, these architects demonstrate that living small can have a positive impact on the planet.
Seamless Outdoor Integration
An essential aspect of tiny home design is the integration of indoor and outdoor spaces. Architects understand the value of bringing the outdoors in and creating a harmonious connection with nature.
Architects incorporate features such as large windows, skylights, and outdoor living areas to optimize natural light and provide a sense of openness. Whether it’s a cozy porch, a rooftop deck, or a beautiful garden, these outdoor spaces extend the living areas and enhance the overall living experience.
This image showcases the seamless integration of outdoor living spaces with a tiny home.
By thinking outside the box and pushing the boundaries of design, tiny home architects have proven that size doesn’t limit creativity or functionality. Their innovative designs inspire us to reimagine small spaces and embrace sustainable living at its finest.
Living Big In a Tiny House: An Engaging YouTube Series
 When it comes to exploring the world of small spaces and downsized, eco-friendly lifestyles, there’s one YouTube series that stands out: Living Big In a Tiny House. Hosted by Bryce Langston, this show takes viewers on a captivating journey through a variety of tiny homes, offering a fresh perspective on small space living.
When it comes to exploring the world of small spaces and downsized, eco-friendly lifestyles, there’s one YouTube series that stands out: Living Big In a Tiny House. Hosted by Bryce Langston, this show takes viewers on a captivating journey through a variety of tiny homes, offering a fresh perspective on small space living.
Bryce Langston’s passion for innovative architectural designs shines through as he showcases a range of tiny homes that go beyond the traditional wooden RVs on wheels. From functional dwellings designed to accommodate families to whimsical structures perfect for avid travelers, each episode of Living Big In a Tiny House introduces viewers to stylish and unique homes that demonstrate the endless possibilities of tiny living.
What sets this tiny house show apart is Bryce’s ability to highlight the special features and intricate details of each home. His keen eye for design and his deep appreciation for small spaces make the series truly engaging and inspirational for anyone interested in the art of living big in a tiny house.
If you’re looking for fresh ideas and inspiration for small space living, Living Big In a Tiny House is a must-watch YouTube series. Join Bryce Langston as he takes you on a virtual tour of innovative architectural designs that redefine the concept of small living.
| Key Features of Living Big In a Tiny House | Description |
|---|---|
| Host | Bryce Langston |
| Focus | Showcasing a variety of tiny homes with innovative architectural designs |
| Audience | Anyone interested in small space living, sustainable designs, and unique homes |
| Inspiration | Stylish and unique tiny homes that expand the concept of tiny living |
Conclusion
The rise of big tiny homes has revolutionized the way we live, offering a unique and sustainable approach to housing. These innovative architectural designs redefine the concept of size and luxury, proving that spacious living can be achieved within compact spaces. Embracing minimalism and downsizing allows individuals to prioritize experiences over possessions, leading to a more fulfilling and intentional lifestyle.
Big tiny homes not only promote sustainability but also inspire alternative lifestyles that foster a stronger connection with the environment. With a focus on energy efficiency, eco-friendly materials, and renewable energy sources, these homes minimize their environmental footprint. They also encourage community connections, as many choose to join residential communities that offer shared resources, social engagement, and urban revitalization efforts.
Architects have played a significant role in the success of big tiny homes, creating functional and aesthetically pleasing spaces. Through clever storage solutions, open floor plans, and abundant natural light, they have transformed small dwellings into comfortable and inviting homes. The world of big tiny homes offers endless possibilities for those seeking a more sustainable, affordable, and rewarding way of life.
FAQ
What is the tiny house movement?
The tiny house movement is an alternative approach to living that emphasizes simplicity, minimalism, and efficient use of space. It challenges traditional notions of size and luxury, showcasing how big living can be achieved within compact spaces.
What are tiny house plans?
Tiny house plans are architectural designs for homes that range from 100 to 400 square feet. They prioritize efficient design, minimalist lifestyles, environmental benefits, affordability, and mobility. These plans often incorporate creative storage solutions, multi-functional furniture, and open layouts.
What are the benefits of tiny house living?
Tiny house living offers several benefits, including reduced energy consumption, eco-friendly materials, affordability, and the freedom to relocate. It encourages a minimalist lifestyle, promoting the evaluation of belongings and the focus on experiences rather than possessions. Tiny homes also provide a strong connection to the outdoors and can incorporate outdoor living spaces.
How do tiny homes contribute to sustainable communities?
Tiny homes are not just standalone properties; they are increasingly part of larger residential communities. These communities offer affordable housing solutions, promote sustainable practices, and foster a sense of community. Residents can pool resources for shared renewable energy systems, engage in social interactions through shared spaces, and contribute to urban revitalization efforts.
How do tiny home architects optimize limited space?
Tiny home architects optimize limited space through efficiency and aesthetics. They combine functionality and style by utilizing clever storage solutions, incorporating multi-functional furniture, and maximizing natural light through large windows and skylights. These architects also prioritize sustainability by using eco-friendly materials, renewable energy sources, and advanced insulation techniques.
What is “Living Big In a Tiny House”?
“Living Big In a Tiny House” is a popular YouTube series hosted by Bryce Langston. The show explores small spaces and downsized, eco-friendly lifestyles. Bryce showcases a variety of tiny homes, ranging from functional dwellings for families to whimsical structures for travelers. The series features stylish and unique homes, expanding the concept of tiny living beyond traditional wooden RVs on wheels.
What is the main idea behind the concept of big tiny homes?
The main idea behind big tiny homes is to redefine the concept of size and luxury. It emphasizes that what matters most isn’t the size of the house but the quality of life it enables. Big tiny homes challenge conventions and celebrate individuality while providing a unique and fulfilling way of life that prioritizes simplicity, efficiency, and sustainability.
